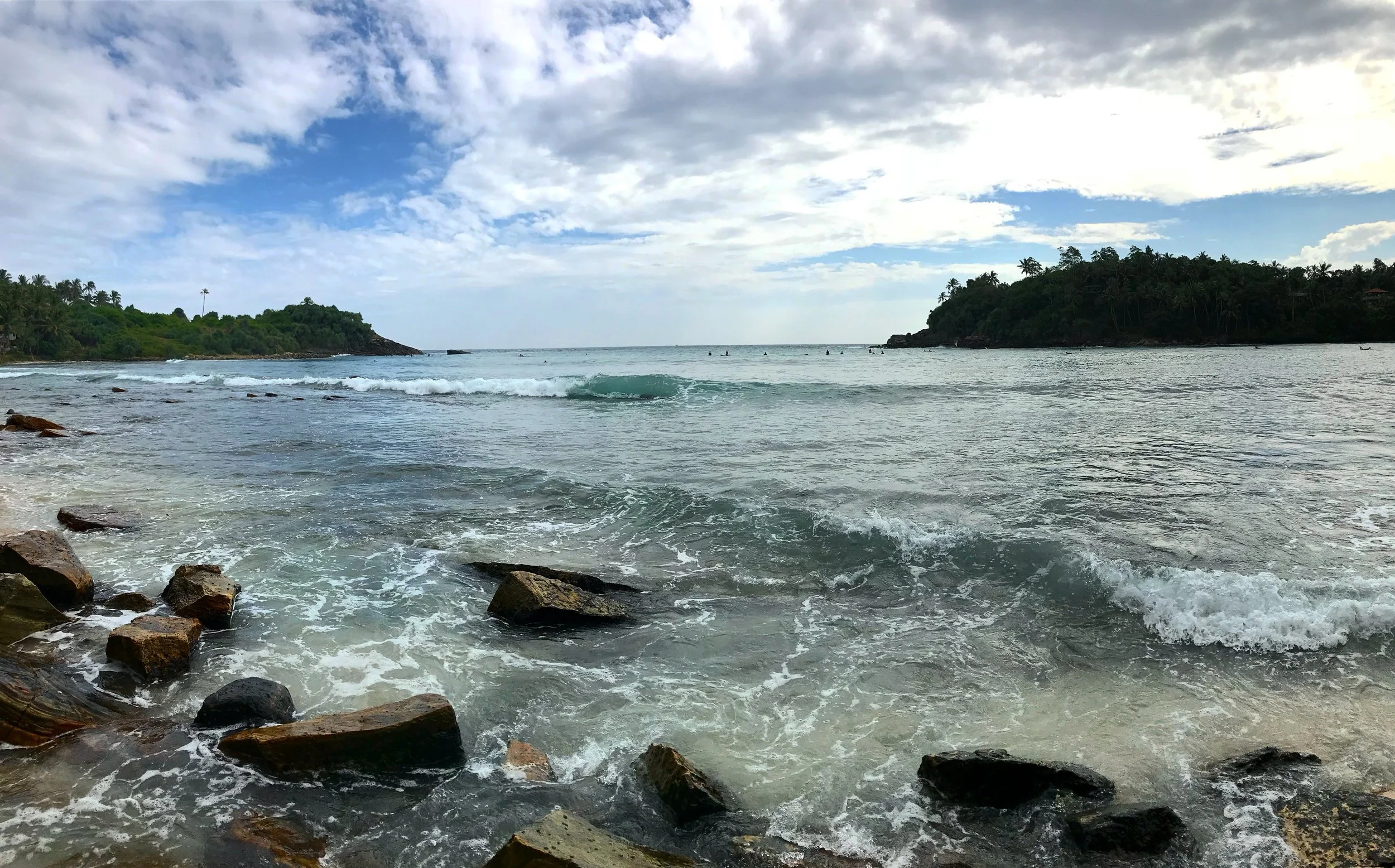Tiny Homes for Sale in Oregon: Meet The Shasta!
$135,000
This 26’ X 10’ tiny home on wheels is an extra-wide upgraded custom-based model that is very bright and light! This home features a first-floor bedroom and a loft guest space along with many other unique features that bring a new tone to our model home options.
This home includes but is not limited to:
Dormer-style roof
Cedar siding
2 French or sliding doors
15 windows
Metal roof (color of your choice)
Butcher block countertops with fold-up countertop extension
Custom kitchen backsplash and open shelving
Custom built cabinetry with integrated smart storage - soft open/ close doors and drawers
Custom tile - shower, floor, walls and sink backsplash
Wood burning stove with wood and kindling storage
Built-in storage couch with customized cushions
Hemlock trim throughout
Oak hand and guardrail
3-burner propane gas range oven with hood
Classic refrigerator with bottom freezer
Butcher block storage steps with internal closet/storage space
Spacious bathroom with bath / shower combo, sink, illuminated vanity mirror and a flush or composting toilet
Integrated bluetooth surround sound stereo system
On-demand hot water heater
Air conditioner and heater combo mini-split
First floor bedroom with integrated bedside tables, storage cubbies and book/plant shelves
Ceiling fan
Custom wall sconce lighting in both bedroom and loft
Ample USB and USBC outlets throughout the home
2 - 20A dedicated outlets in kitchen
4 - exterior outlets
And so much more!!
When ordering this home you can enjoy choosing your favorite colors for tile, upholstery, trim, siding etc. We recommend sizing this up ~4ft longer to add in more closet space, washer+dryer, dishwasher and a LOT more open space to the living room. We hope you enjoy the Shasta charm!













